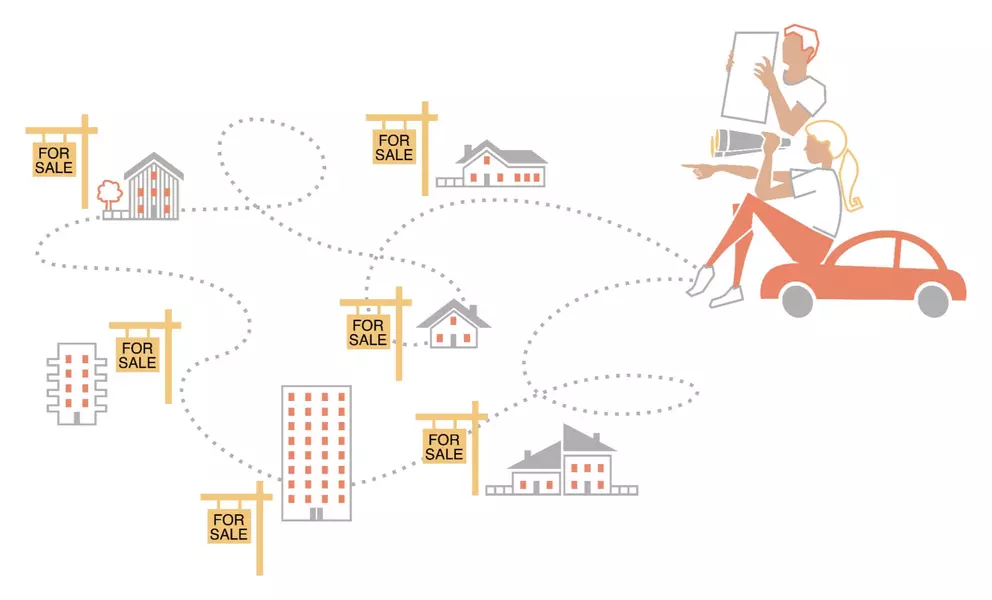Filters Reset
1 Filter
Price
- Any
- $ 100,000
- $ 150,000
- $ 200,000
- $ 400,000
- $ 800,000
- Any
- $ 200,000
- $ 300,000
- $ 400,000
- $ 600,000
- $ 1,000,000
Beds
- Any
- 1
- 2
- 3
- 4
- 5
- Any
- 1
- 2
- 3
- 4
- 5
Baths
- Any
- 1
- 2
- 3
- 4
- 5
- Any
- 1
- 2
- 3
- 4
- 5
Reset
0 Filters
0 Filters Applied
Days On Site
Advanced
Less Than
Unit Level
SqFt
Switch to Acre
Lot Size
Switch to Acre
Price per Sqft
Monthly HOA Fee
Year Built
Stories
Kitchens
Acres
Full Bathrooms
Half Bathrooms
Frontage
Tax Amount
Land Lease Fee
Keyword
Maintenance Fee
Assessed Value
Fireplace Number
Parking Space
Garage Space
Carport Spaces
Open House
Has Picture
New
Hot
Virtual Tour
3D Tour
Price Reduced
Save Search (1)
Save your search to get Alerts
56 Properties
Map
56 Properties Available
- Default
- Price-High To Low
- Price-Low To High
- Newest Listings
- Beds (Most)
- Baths (Most)
- Year Built (Newest)
- Square Feet (Biggest)
The average price in the selected areas has remained stable. Learn more
- 1/2 2
 Active
Active$159,900
1234 Cooke RD #Pt 2, Stirling-rawdon (rawdon Ward), ON K0K3E0
Listed by ROYAL LEPAGE PROALLIANCE REALTY
 9,313 SqFt3DActive
9,313 SqFt3DActive 1 Bath1,250 SqFt1/4 4Active
1 Bath1,250 SqFt1/4 4Active$1,500
38 MILL STREET, Stirling-rawdon (stirling Ward), ON K0K3E0
Listed by ROYAL LEPAGE PROALLIANCE REALTY
- 1/8 8
 Active
Active$199,900
LOT 4 FUTURE LANE, Stirling-rawdon (rawdon Ward), ON K0K2M0
Listed by ROYAL LEPAGE PROALLIANCE REALTY
- 1/4 4
 Active
Active$209,000
PT LT 3 CON 11 BATEMAN ROAD, Stirling-rawdon (rawdon Ward), ON K0K3C0
Listed by EXIT REALTY GROUP
 2,180 SqFt1/11 11Active
2,180 SqFt1/11 11Active$1,500
234 North ST #Unit 1, Stirling-rawdon (stirling Ward), ON K0K3E0
Listed by RE/MAX QUINTE LTD.
 1,415 SqFt1/19 19Active
1,415 SqFt1/19 19Active$1,179
2 MILL STREET, Stirling-rawdon (stirling Ward), ON K0K3E0
Listed by RE/MAX QUINTE JOHN BARRY REALTY LTD.
 700 SqFt1/20 20Active
700 SqFt1/20 20Active$1,500
34 MILL STREET, Stirling-rawdon (stirling Ward), ON K0K3E0
Listed by ROYAL LEPAGE PROALLIANCE REALTY

Get your Buyer's Roadmap
Going on a journey without a map can make the trip alot more difficult that it needs to be.
Sometimes that home buying process can feel the same way.
It would be our honour to work with you as you go through this process to make it as simple and straight forward as possible!
I agree by electronic signature to the Electronic Disclosure Consent; to receive recurring marketing communication from or on behalf of Sam Bain, including auto-dialed calls, texts, and artificial/prerecorded voice messages (consent not required to make a purchase; data rates may apply; reply “STOP” to opt-out of texts or ‘HELP” for help); and to the Terms of Service and Privacy Policy of this website. I understand that I can call to obtain direct assistance.
Submitted successfully. The file should download automatically!
click here to download the file manually.

