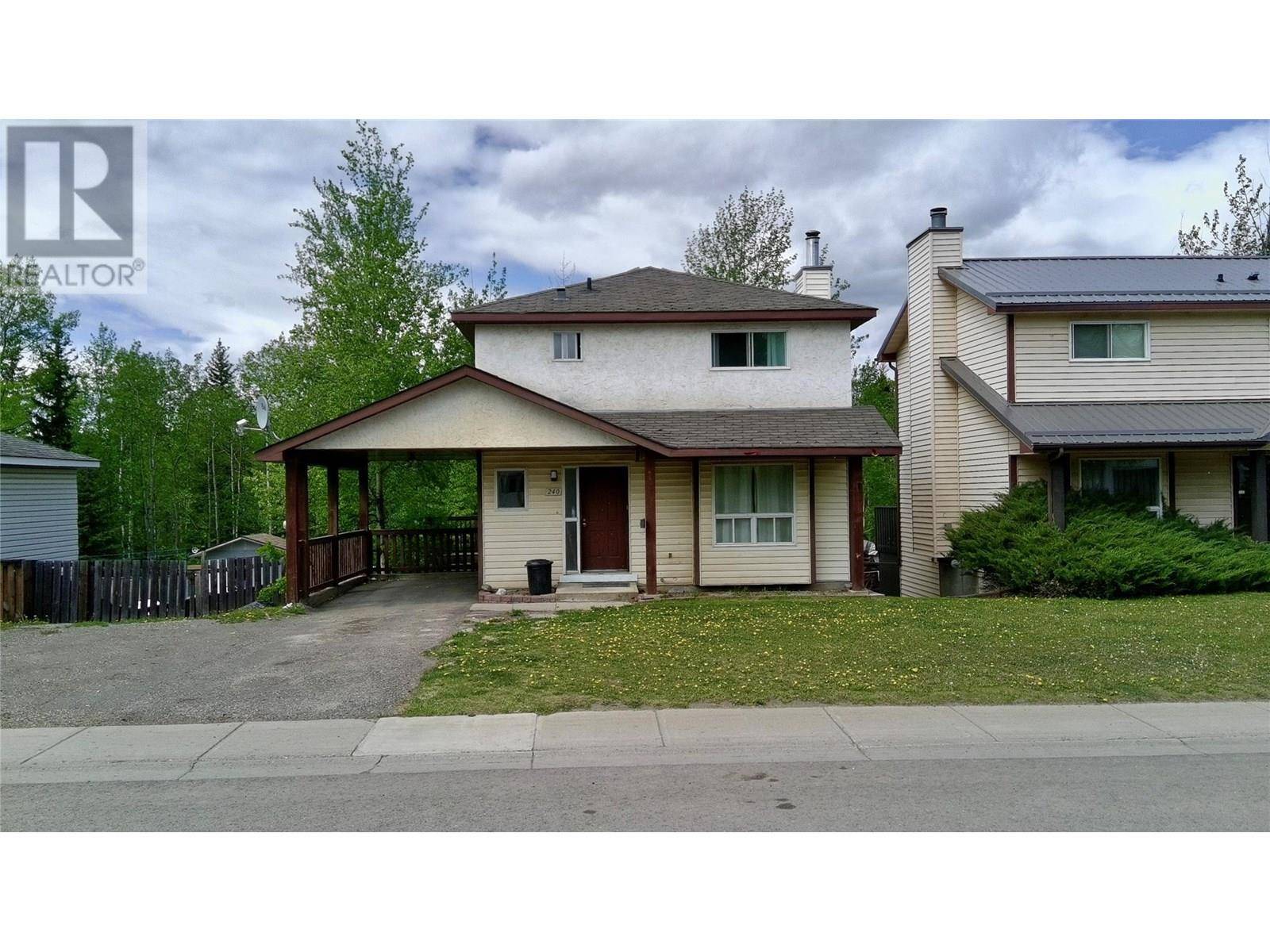240 Bergeron Drive Tumbler Ridge, BC V0C2W0
UPDATED:
Key Details
Property Type Single Family Home
Sub Type Freehold
Listing Status Active
Purchase Type For Sale
Square Footage 1,343 sqft
Price per Sqft $141
Subdivision Tumbler Ridge
MLS® Listing ID 10350012
Style Split level entry
Bedrooms 3
Half Baths 2
Year Built 1983
Lot Size 6,969 Sqft
Acres 0.16
Property Sub-Type Freehold
Source Association of Interior REALTORS®
Property Description
Location
Province BC
Zoning Unknown
Rooms
Kitchen 1.0
Extra Room 1 Second level 9'10'' x 8'10'' Bedroom
Extra Room 2 Second level Measurements not available Full bathroom
Extra Room 3 Second level 13'7'' x 9'6'' Bedroom
Extra Room 4 Second level 10'1'' x 13'10'' Primary Bedroom
Extra Room 5 Basement 6'5'' x 11' Laundry room
Extra Room 6 Basement 10'8'' x 22'4'' Recreation room
Interior
Heating See remarks
Exterior
Parking Features Yes
View Y/N No
Private Pool No
Building
Story 3
Sewer Municipal sewage system
Architectural Style Split level entry
Others
Ownership Freehold





