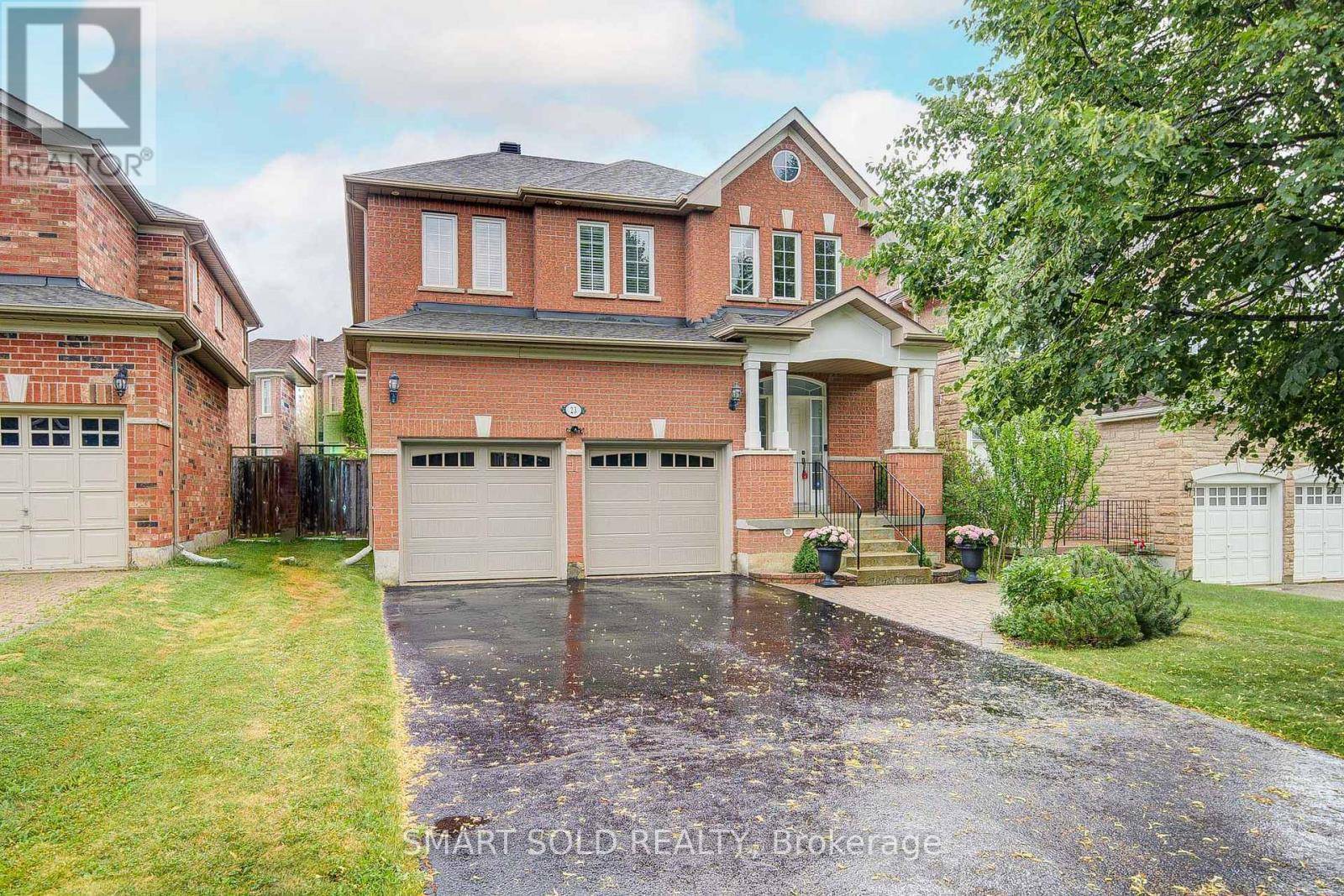23 ABILENE COURT Richmond Hill (westbrook), ON L4C0S5
UPDATED:
Key Details
Property Type Single Family Home
Sub Type Freehold
Listing Status Active
Purchase Type For Sale
Square Footage 2,500 sqft
Price per Sqft $635
Subdivision Westbrook
MLS® Listing ID N12293013
Bedrooms 4
Half Baths 1
Property Sub-Type Freehold
Source Toronto Regional Real Estate Board
Property Description
Location
Province ON
Rooms
Kitchen 1.0
Extra Room 1 Second level 5.4864 m X 3.9624 m Primary Bedroom
Extra Room 2 Second level 3.9624 m X 3.474 m Bedroom 2
Extra Room 3 Second level 5.3035 m X 3.6576 m Bedroom 3
Extra Room 4 Second level 3.413 m X 3.048 m Bedroom 4
Extra Room 5 Main level 6.096 m X 3.3528 m Living room
Extra Room 6 Main level 6.096 m X 3.3528 m Dining room
Interior
Heating Forced air
Cooling Central air conditioning
Flooring Hardwood, Porcelain Tile
Exterior
Parking Features Yes
View Y/N No
Total Parking Spaces 6
Private Pool No
Building
Story 2
Sewer Sanitary sewer
Others
Ownership Freehold
Virtual Tour https://tour.uniquevtour.com/vtour/23-abilene-ct-richmond-hill





