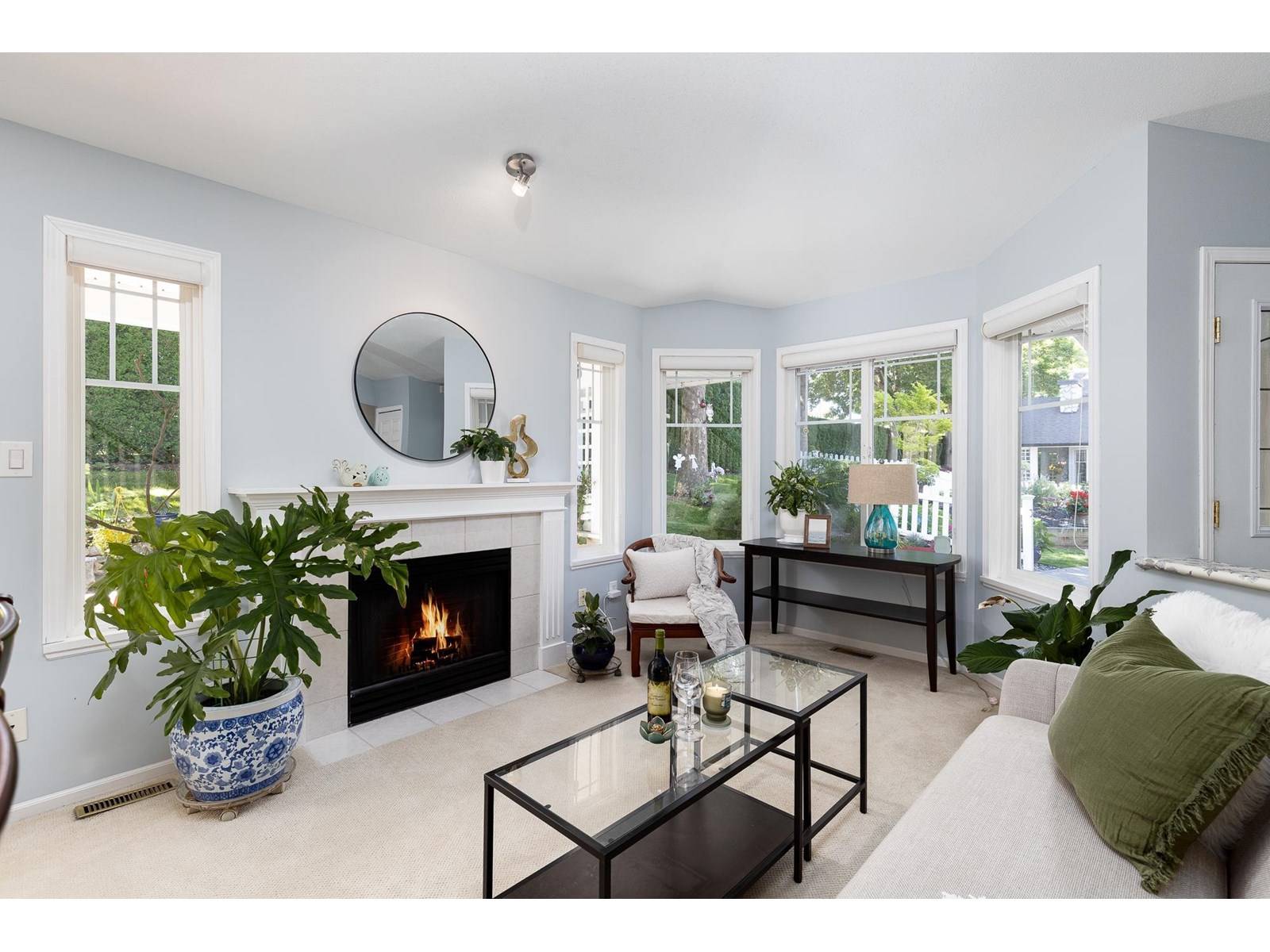See all 38 photos
$989,000
Est. payment /mo
3 Beds
3 Baths
1,922 SqFt
Open Sat 2PM-4PM
6488 168 #27 Surrey, BC V2S8Z1
REQUEST A TOUR If you would like to see this home without being there in person, select the "Virtual Tour" option and your agent will contact you to discuss available opportunities.
In-PersonVirtual Tour
OPEN HOUSE
Sat Jul 26, 2:00pm - 4:00pm
Sun Jul 27, 2:00pm - 4:00pm
UPDATED:
Key Details
Property Type Townhouse
Sub Type Townhouse
Listing Status Active
Purchase Type For Sale
Square Footage 1,922 sqft
Price per Sqft $514
MLS® Listing ID R3027491
Style 2 Level,Ranch
Bedrooms 3
Condo Fees $582/mo
Property Sub-Type Townhouse
Source Fraser Valley Real Estate Board
Property Description
Welcome to sought-after 55+ Turnberry by Polygon. This semi-detached CORNER home features a spacious foyer, large main floor laundry room and soaring vaulted ceilings in the living/dining rooms-perfect for formal entertaining around the fireplace. The open-concept white kitchen with island flows into the family room and out to one of two patios and a large, private fenced yard. The huge PRIMARY BEDROOM ON THE MAIN offers his & hers closets (with walk-in) and a 5-piece ensuite. Upstairs includes two spacious bedrooms and a cozy den. Enjoy nearby trails, manicured gardens, a gym, and a fully equipped clubhouse. Well-managed complex, close to transit, walkable to Northview Golf, recreation, and all amenities. Book your showing asap. Opportunities like this don't come up often! (id:24570)
Location
Province BC
Rooms
Kitchen 0.0
Interior
Heating Baseboard heaters, Forced air,
Fireplaces Number 2
Exterior
Parking Features Yes
Community Features Age Restrictions, Pets Allowed With Restrictions
View Y/N No
Total Parking Spaces 2
Private Pool No
Building
Lot Description Garden Area
Story 2
Sewer Sanitary sewer, Storm sewer
Architectural Style 2 Level, Ranch
Others
Ownership Strata





