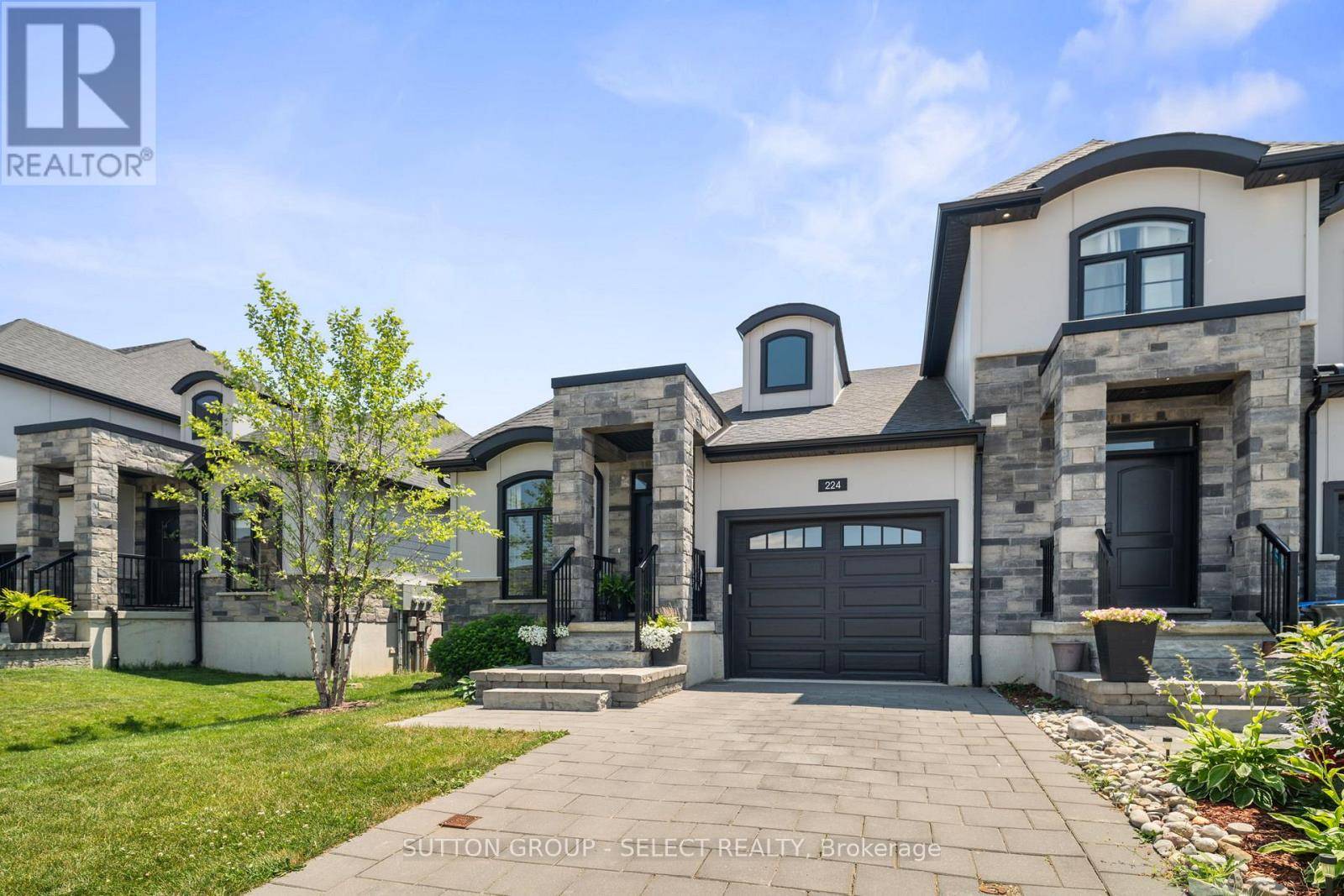224 DOAN DRIVE Middlesex Centre (komoka), ON N0L1R0
UPDATED:
Key Details
Property Type Townhouse
Sub Type Townhouse
Listing Status Active
Purchase Type For Sale
Square Footage 1,100 sqft
Price per Sqft $608
Subdivision Komoka
MLS® Listing ID X12269630
Style Bungalow
Bedrooms 4
Property Sub-Type Townhouse
Source London and St. Thomas Association of REALTORS®
Property Description
Location
Province ON
Rooms
Kitchen 1.0
Extra Room 1 Lower level 5.43 m X 3.35 m Media
Extra Room 2 Lower level 4.4 m X 4.2 m Bedroom
Extra Room 3 Lower level 3.85 m X 3.52 m Bedroom
Extra Room 4 Lower level 7.98 m X 4.2 m Family room
Extra Room 5 Main level 6.05 m X 1.44 m Foyer
Extra Room 6 Main level 2.7 m X 4.06 m Bedroom
Interior
Heating Forced air
Cooling Central air conditioning
Fireplaces Number 1
Exterior
Parking Features Yes
Fence Fully Fenced, Fenced yard
Community Features Community Centre, School Bus
View Y/N No
Total Parking Spaces 2
Private Pool No
Building
Lot Description Landscaped
Story 1
Sewer Sanitary sewer
Architectural Style Bungalow
Others
Ownership Freehold
Virtual Tour https://www.youtube.com/watch?v=QfC7bAPezrQ





