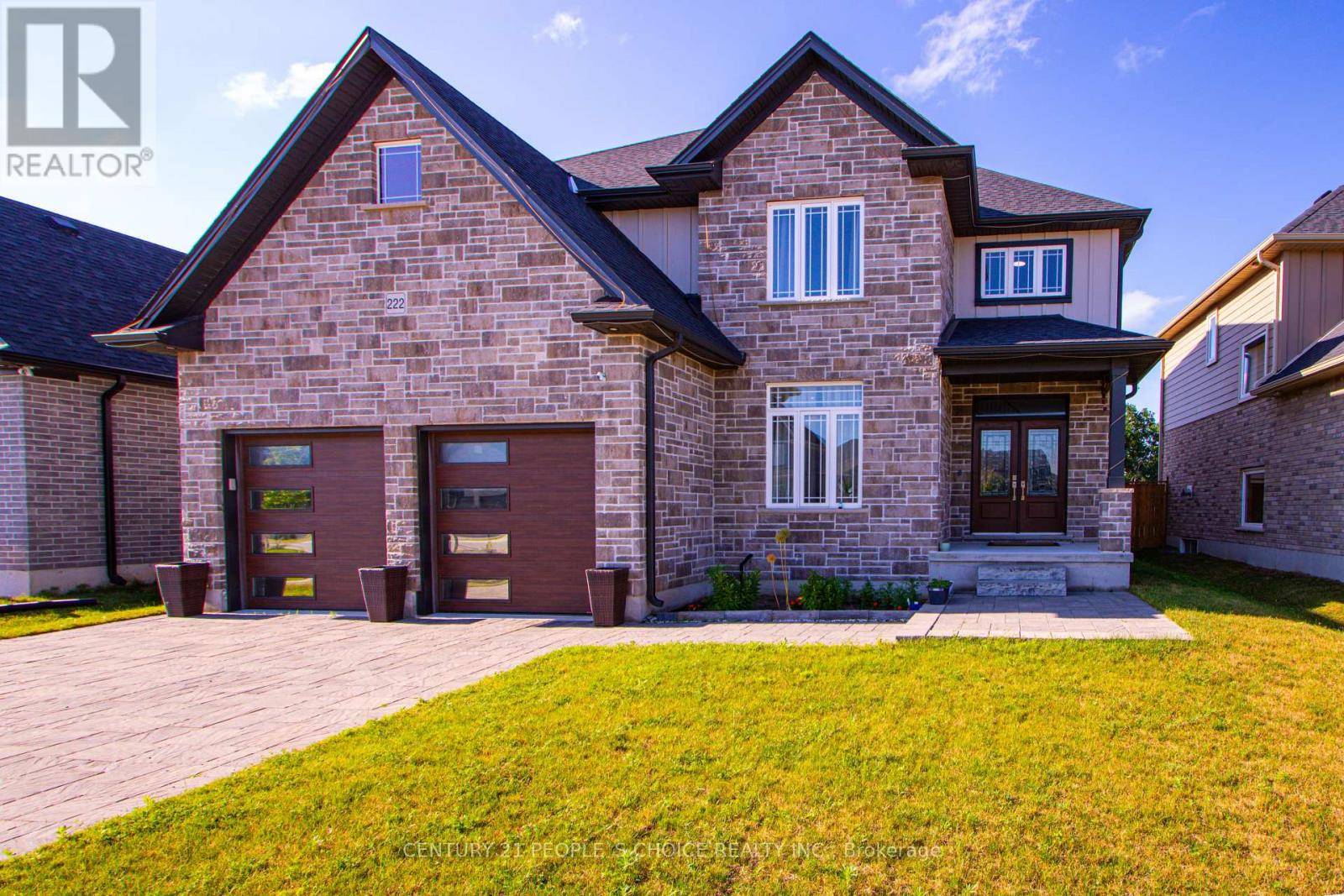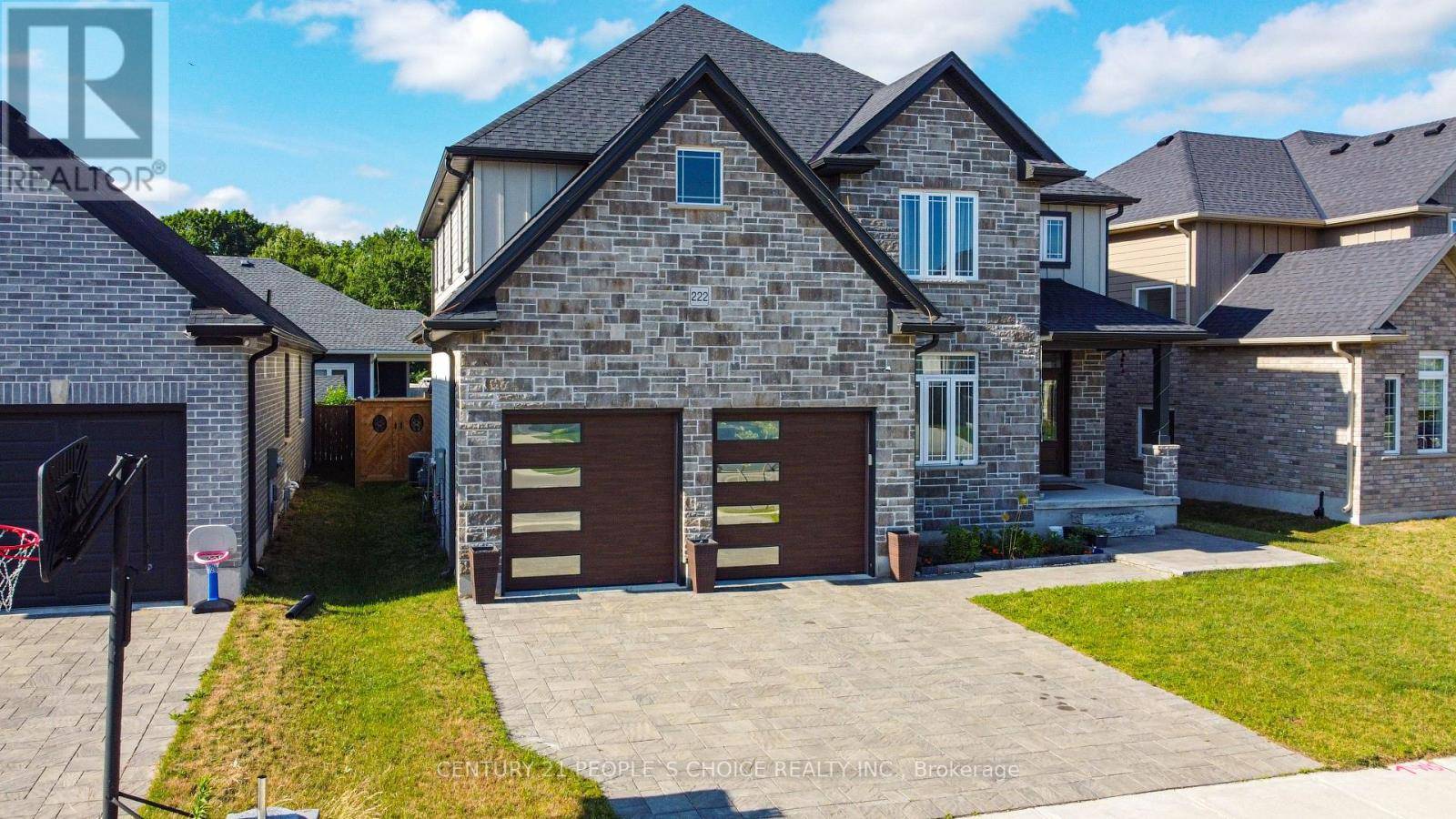222 BOARDWALK WAY Thames Centre, ON N0L1G2
UPDATED:
Key Details
Property Type Single Family Home
Sub Type Freehold
Listing Status Active
Purchase Type For Sale
Square Footage 2,500 sqft
Price per Sqft $459
Subdivision Rural Thames Centre
MLS® Listing ID X12260805
Bedrooms 4
Half Baths 1
Property Sub-Type Freehold
Source Toronto Regional Real Estate Board
Property Description
Location
Province ON
Rooms
Kitchen 1.0
Extra Room 1 Second level 6.02 m X 3.81 m Primary Bedroom
Extra Room 2 Second level 3.99 m X 3.2 m Bedroom 2
Extra Room 3 Second level 3.38 m X 3.2 m Bedroom 3
Extra Room 4 Second level 3.86 m X 3.12 m Bedroom 4
Extra Room 5 Main level 2.67 m X 2.46 m Foyer
Extra Room 6 Main level 3.51 m X 3.66 m Kitchen
Interior
Heating Forced air
Cooling Central air conditioning
Flooring Hardwood, Tile, Carpeted
Exterior
Parking Features Yes
View Y/N No
Total Parking Spaces 4
Private Pool No
Building
Story 2
Sewer Sanitary sewer
Others
Ownership Freehold





