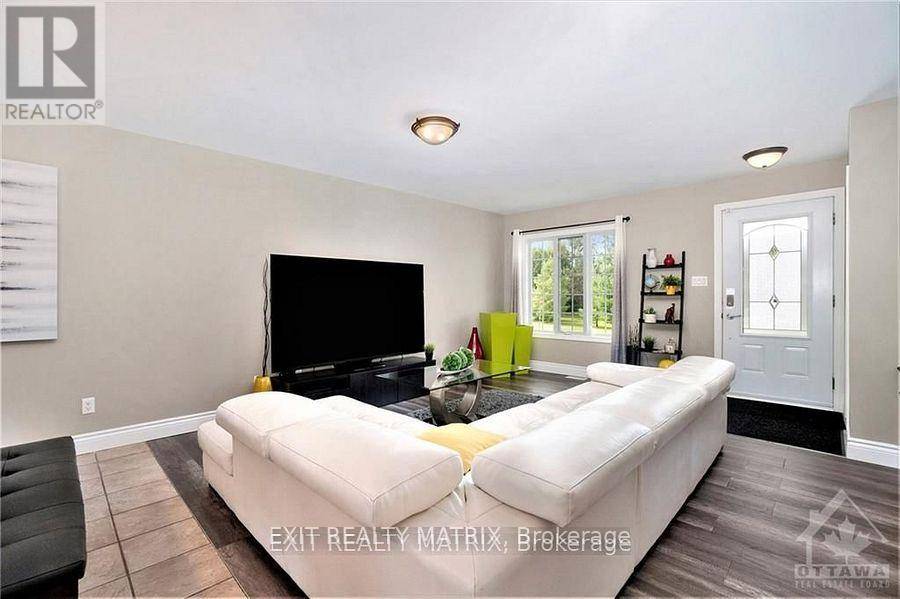6 TELEGRAPH CRESCENT Alfred And Plantagenet, ON K0B1A0
UPDATED:
Key Details
Property Type Single Family Home
Sub Type Freehold
Listing Status Active
Purchase Type For Sale
Square Footage 700 sqft
Price per Sqft $554
Subdivision 609 - Alfred
MLS® Listing ID X12246763
Style Raised bungalow
Bedrooms 3
Property Sub-Type Freehold
Source Ottawa Real Estate Board
Property Description
Location
Province ON
Rooms
Kitchen 1.0
Extra Room 1 Basement 3.65 m X 3.04 m Bedroom 3
Extra Room 2 Basement 8.22 m X 4.5 m Family room
Extra Room 3 Main level 3.65 m X 3.65 m Bedroom
Extra Room 4 Main level 3.65 m X 3.04 m Bedroom 2
Extra Room 5 Main level 4.26 m X 3.96 m Living room
Extra Room 6 Main level 4.57 m X 3.65 m Dining room
Interior
Heating Forced air
Cooling Central air conditioning, Ventilation system
Exterior
Parking Features No
View Y/N No
Total Parking Spaces 4
Private Pool No
Building
Story 1
Sewer Septic System
Architectural Style Raised bungalow
Others
Ownership Freehold





