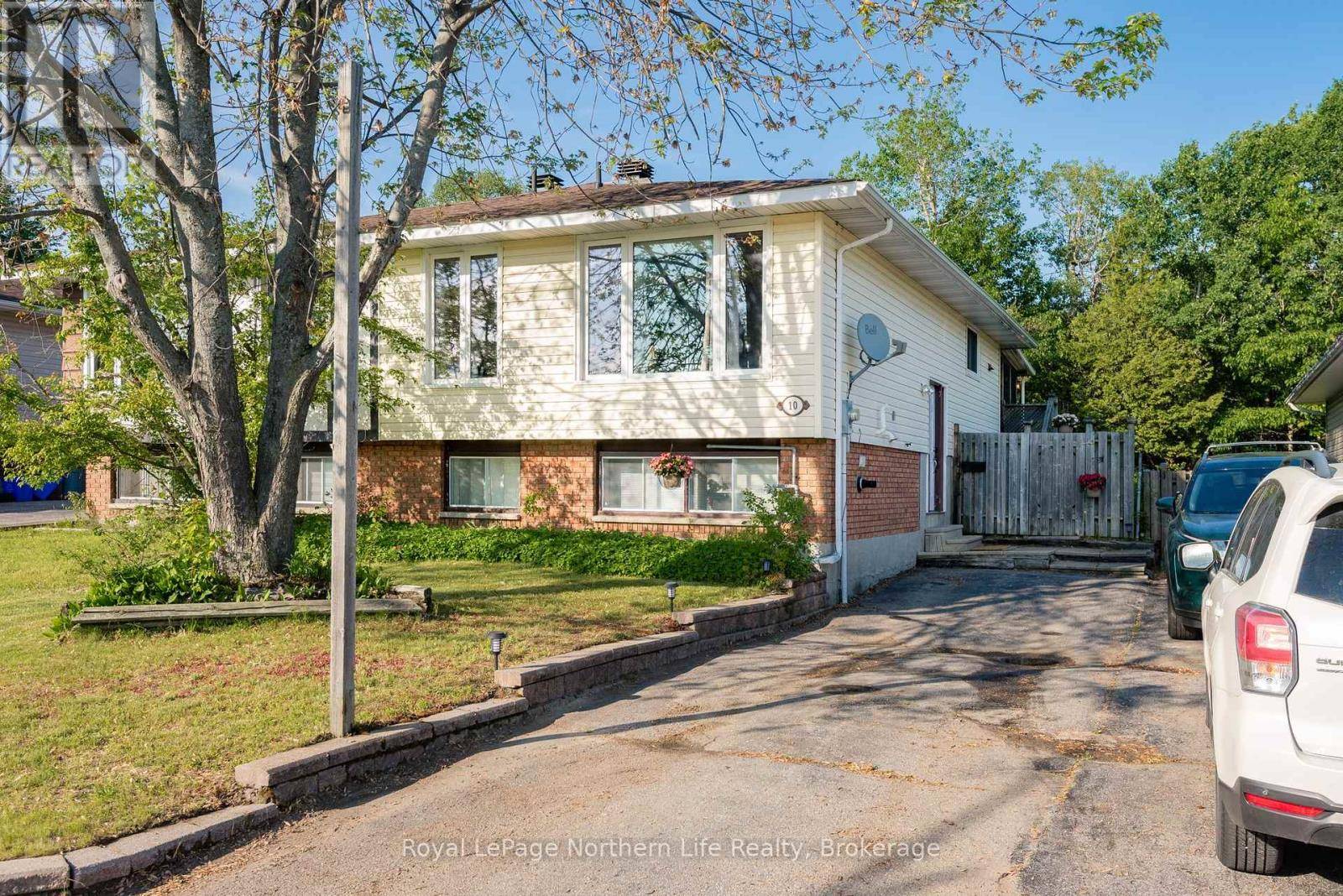10 MASSEY DRIVE North Bay (ferris), ON P1A3Y4
UPDATED:
Key Details
Property Type Single Family Home
Sub Type Freehold
Listing Status Active
Purchase Type For Sale
Square Footage 700 sqft
Price per Sqft $521
Subdivision Ferris
MLS® Listing ID X12223786
Style Bungalow
Bedrooms 3
Property Sub-Type Freehold
Source North Bay and Area REALTORS® Association
Property Description
Location
Province ON
Rooms
Kitchen 1.0
Extra Room 1 Basement 4.27 m X 2.71 m Laundry room
Extra Room 2 Basement 3.41 m X 2.8 m Bedroom
Extra Room 3 Basement 4.58 m X 4.02 m Primary Bedroom
Extra Room 4 Main level 4.17 m X 2.98 m Kitchen
Extra Room 5 Main level 3.9 m X 2.71 m Dining room
Extra Room 6 Main level 4.87 m X 3.14 m Living room
Interior
Heating Forced air
Cooling Central air conditioning
Exterior
Parking Features No
Community Features Community Centre, School Bus
View Y/N No
Total Parking Spaces 2
Private Pool No
Building
Story 1
Sewer Sanitary sewer
Architectural Style Bungalow
Others
Ownership Freehold





