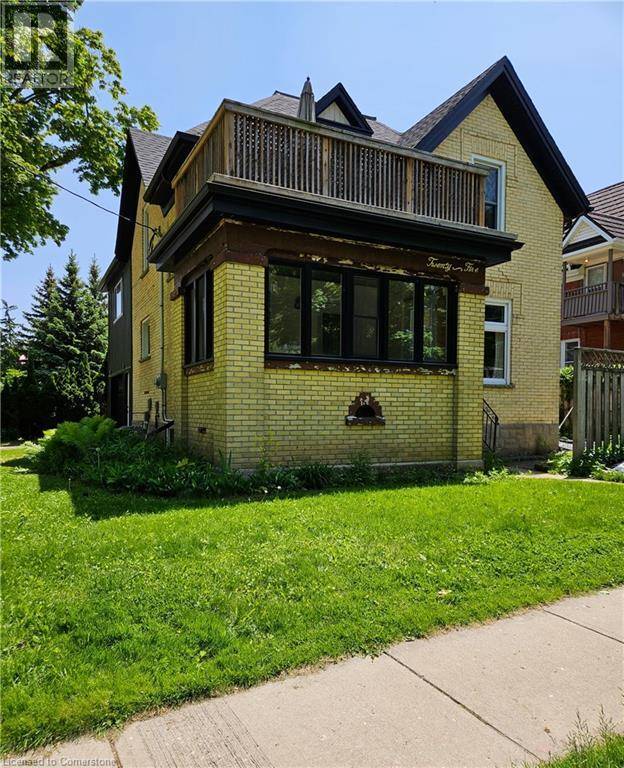25 CLARENCE Place Kitchener, ON N2H2L1
UPDATED:
Key Details
Property Type Single Family Home
Sub Type Freehold
Listing Status Active
Purchase Type For Sale
Square Footage 2,693 sqft
Price per Sqft $287
Subdivision 212 - Downtown Kitchener/East Ward
MLS® Listing ID 40722021
Style 2 Level
Bedrooms 3
Property Sub-Type Freehold
Source Cornerstone - Waterloo Region
Property Description
Location
Province ON
Rooms
Kitchen 1.0
Extra Room 1 Second level 37'0'' x 17'0'' Loft
Extra Room 2 Second level 8'0'' x 15'0'' 4pc Bathroom
Extra Room 3 Second level 12'0'' x 9'0'' Bedroom
Extra Room 4 Second level 12'0'' x 8'0'' Bedroom
Extra Room 5 Second level 9'0'' x 12'0'' Bedroom
Extra Room 6 Main level 8'0'' x 15'0'' Porch
Interior
Heating Forced air,
Cooling Central air conditioning, None
Exterior
Parking Features Yes
Fence Partially fenced
Community Features Quiet Area, Community Centre
View Y/N Yes
View City view
Total Parking Spaces 3
Private Pool No
Building
Story 2
Sewer Municipal sewage system
Architectural Style 2 Level
Others
Ownership Freehold





